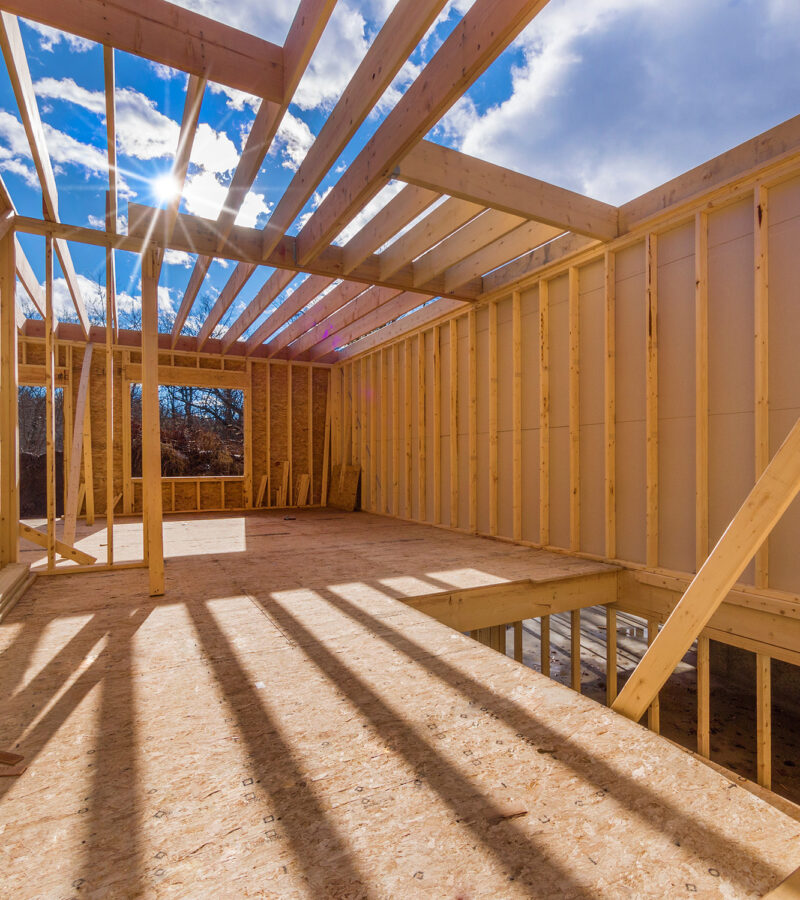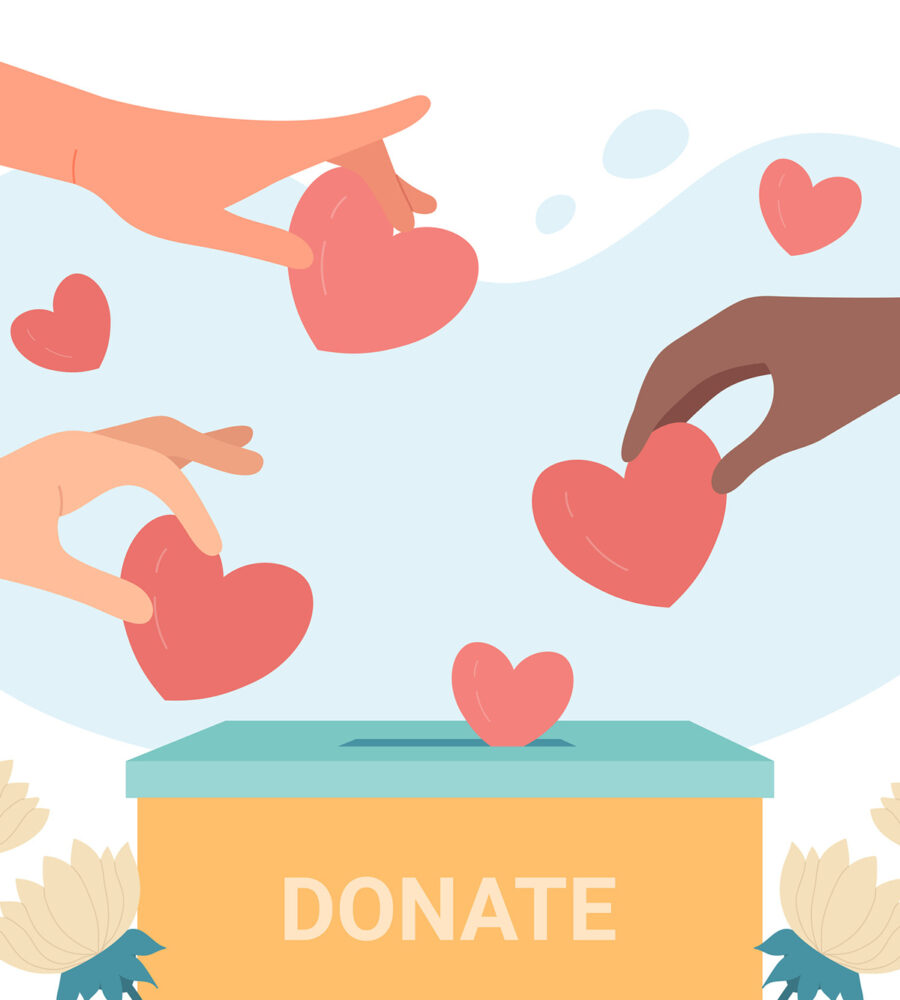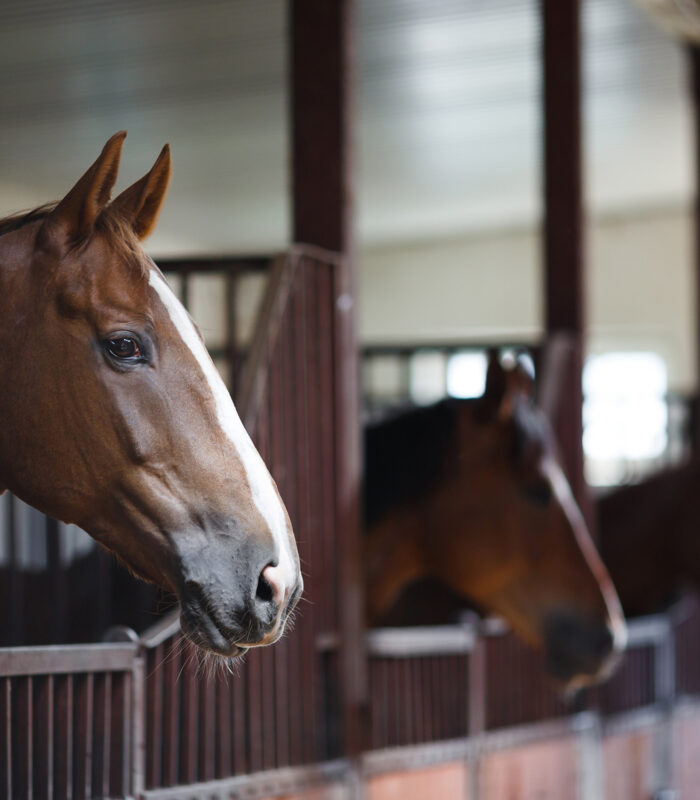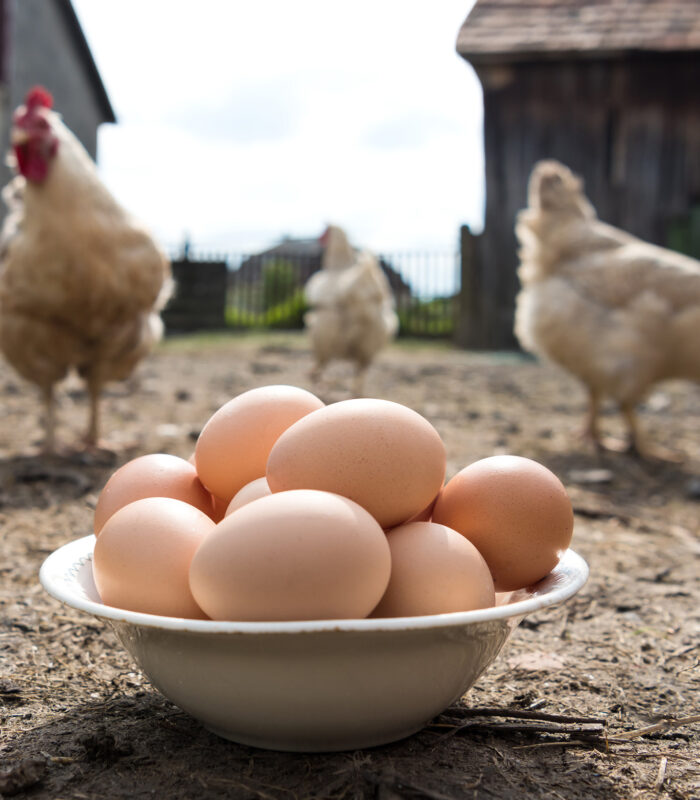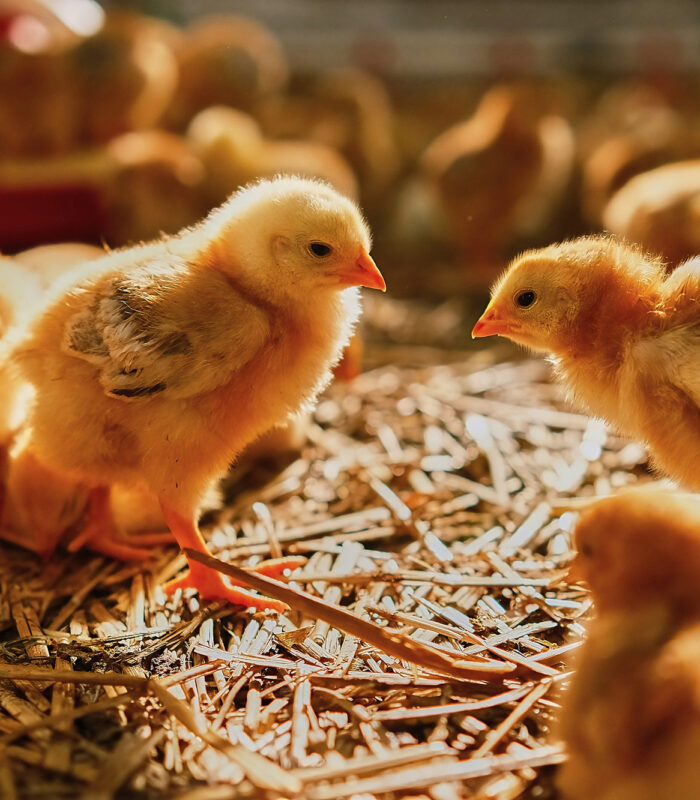Help Us Build our HOME
We need your financial support to build a safe space for girls across Kentucky who have been victims of human trafficking and sexual exploitation.
- Goal #1 Raise the remaining $200k to complete the construction of our home.
- Goal #2 Raise an additional $60k for remaining furnishings, appliances, and outdoor necessities for the home.
- Goal #3 Build the barn and chicken coops.
- Our first Goal is to raise the remaining $200k to complete the construction of the home.
- Please help us meet that goal by donating however you are able. The estimated finish date for our home is January, 2026!
- Goal #2 will be to raise an additional $60k to help complete indoor furnishings, and purchase appliances and outdoor necessities for the home to get it move in ready.
- The interior furniture has nearly all already been donated.
- Appliances and all other household necessities will need to be purchased in order to furnish the home before the arrival of our residents.
- Seating and landscaping will need to be purchased and prepared for the exterior of the home.
- After our first two goals are met, Goal #3 will be to build our 1,200-sqaure-foot barn and chicken coops.
- These will be used for Equine Assisted Therapy and other wellness and life skills.
Please Help!
We thank you for your support, financially or otherwise. Every dollar and hour or supplies are appreciated. Please help us in our mission to provide freedom, hope, redemption, and restoration for sexually exploited teenage girls.



